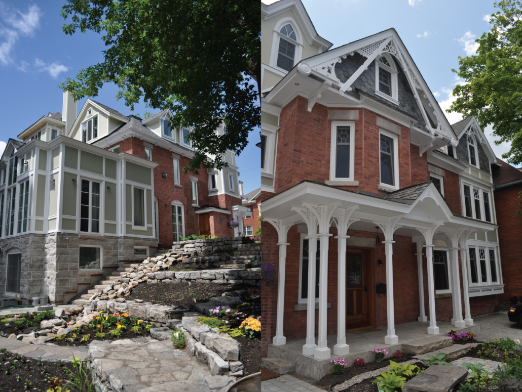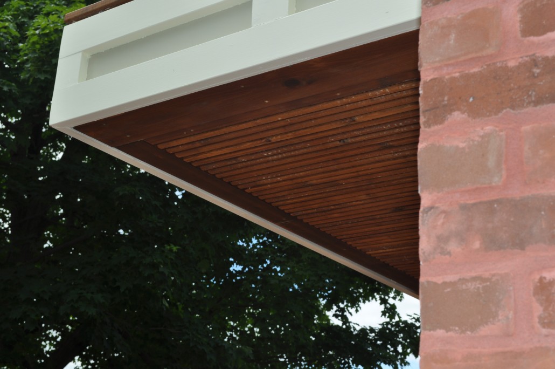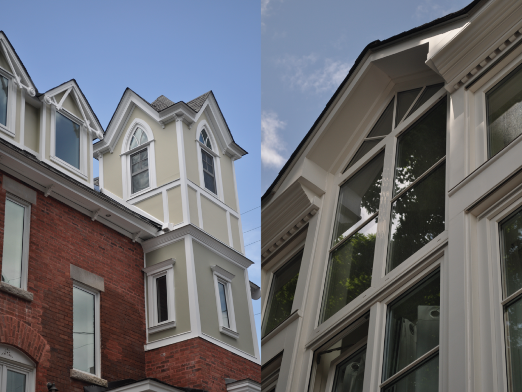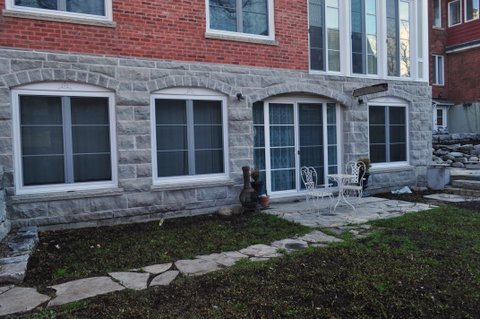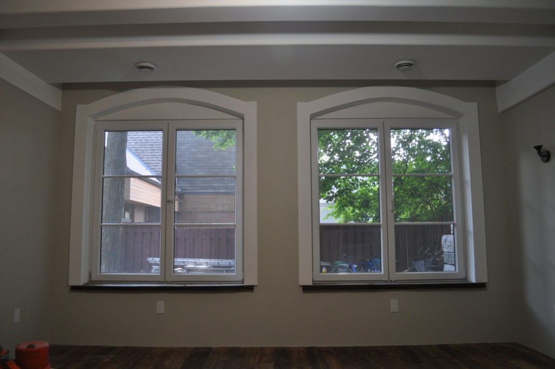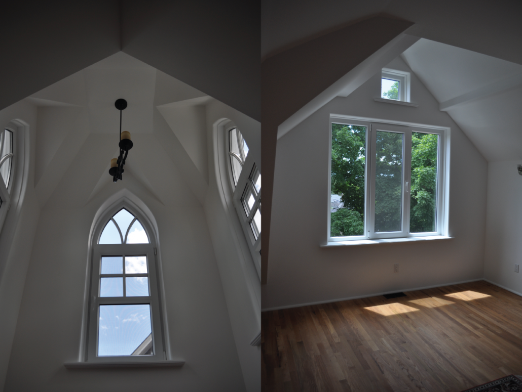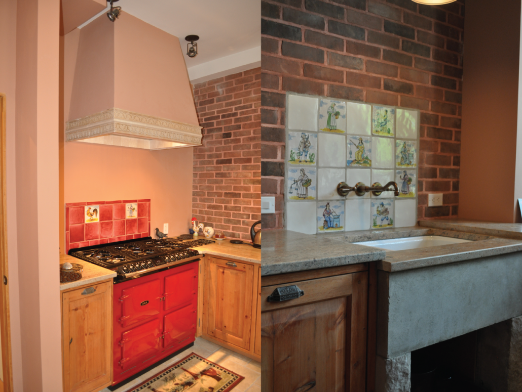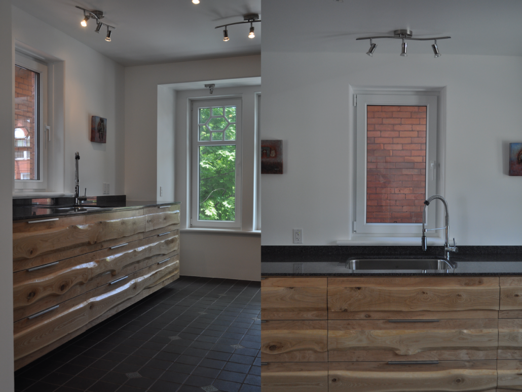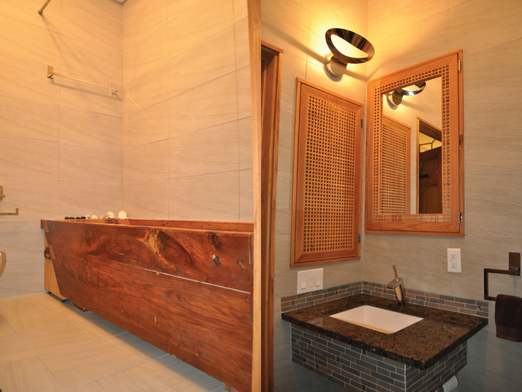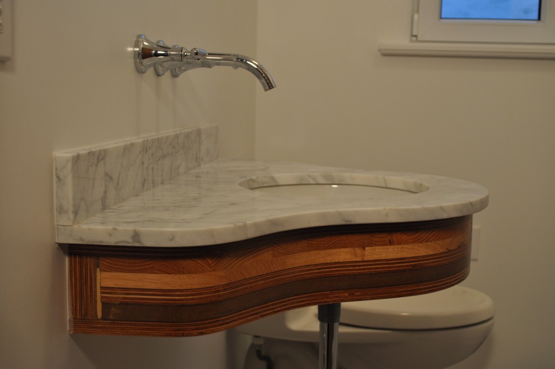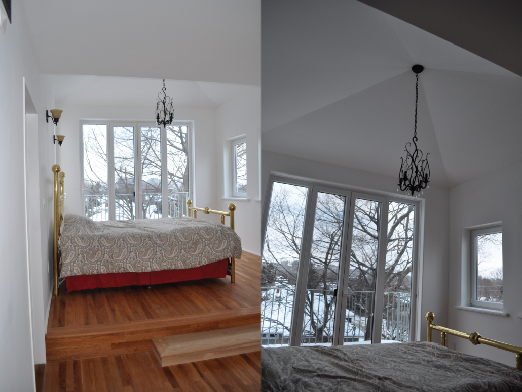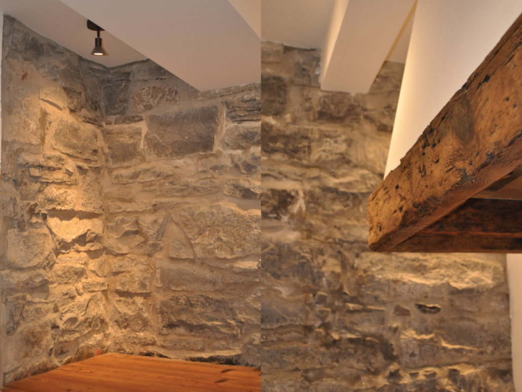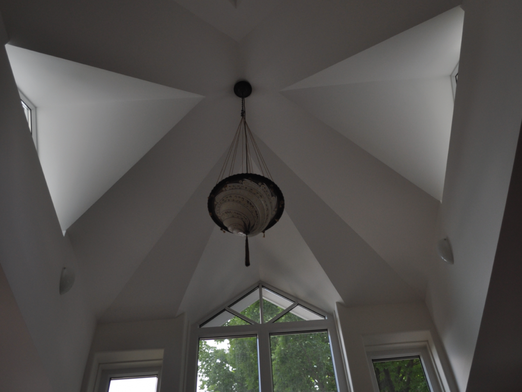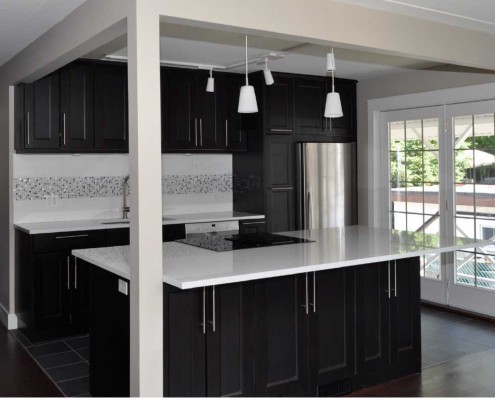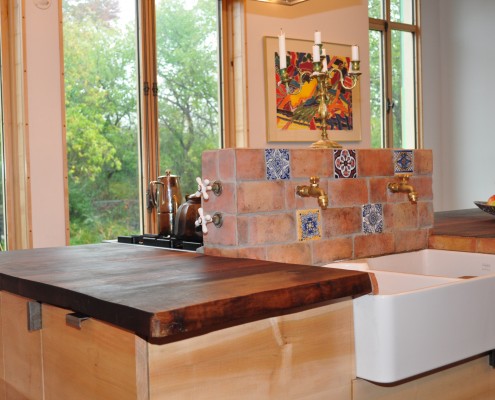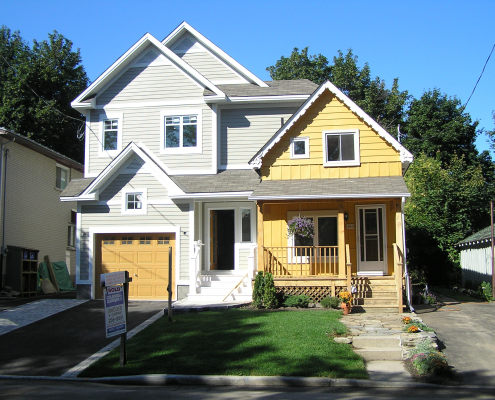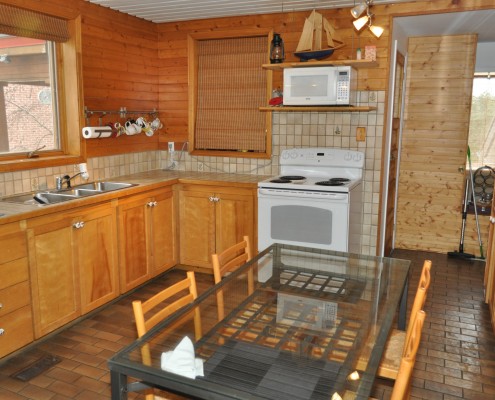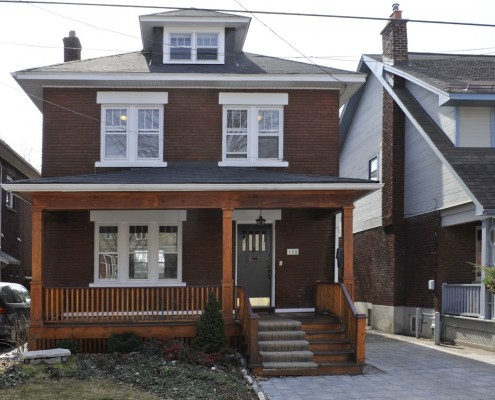Convert narrow vertical single family house into three horizontal units. Balconies, smaller second floor footprint, and towers , allow structure to appear smaller despite almost tripling the building area with a multi-unit dwelling at 1200, 1700, and 2200 sqft respectively.
Retaining east and north walls to maintain property’s original character. Underpinned and lowering garden unit floor by 3′. Sharp elevation difference between front and back as well as extensive moisture and water drainage under floor slab required deep excavation without undermining surrounding buildings. New excavation increased property to 6000 sqft allowing three units with separate entrances, electrical, plumbing , mechanical and fire separation. Outdoor spaces for each unit were created through terraces, back and side yard landscaping. Back yard access enhanced with stone steps and retaining wall garden terraced and integrated with waterfall and garden pond.

