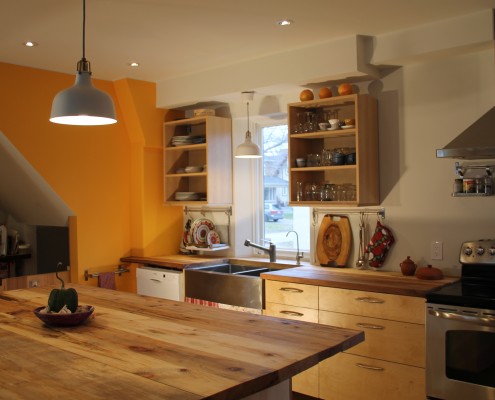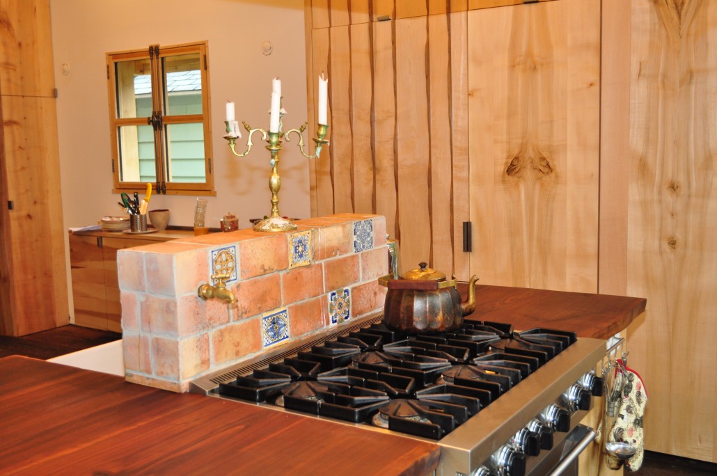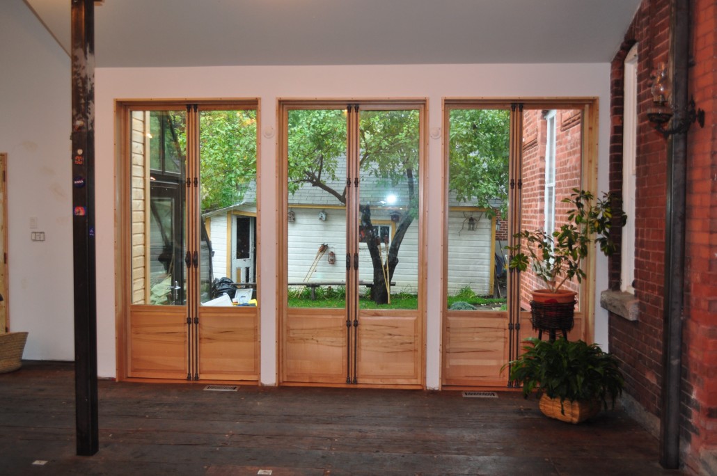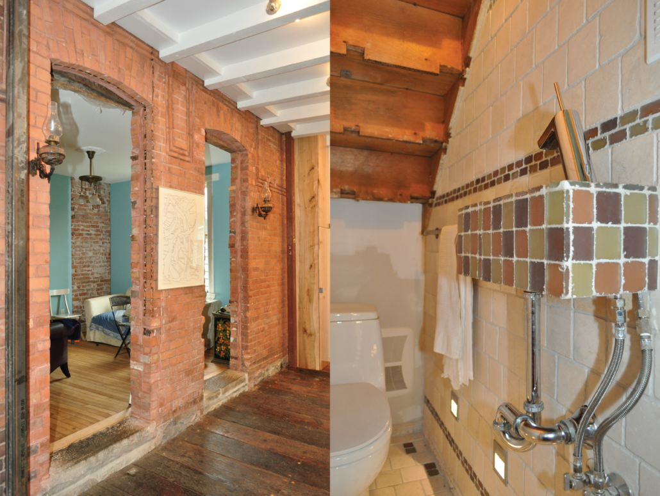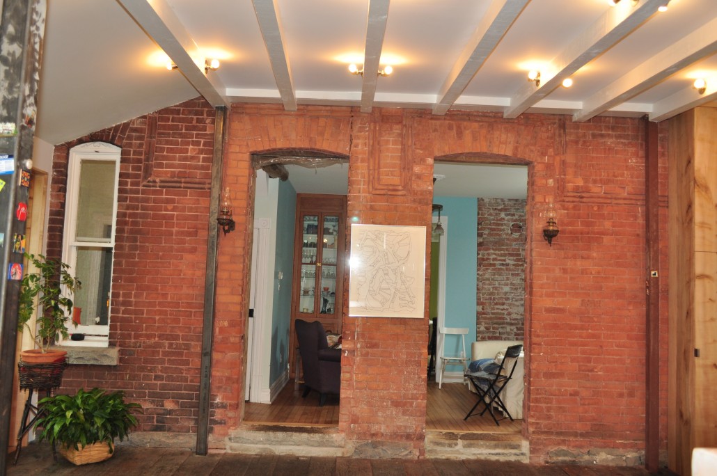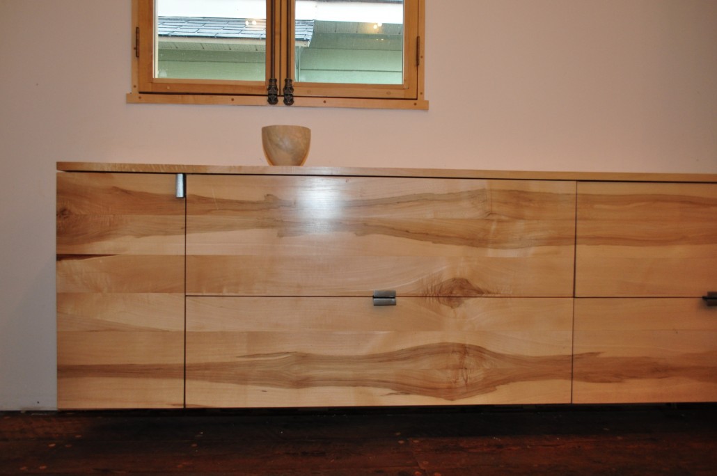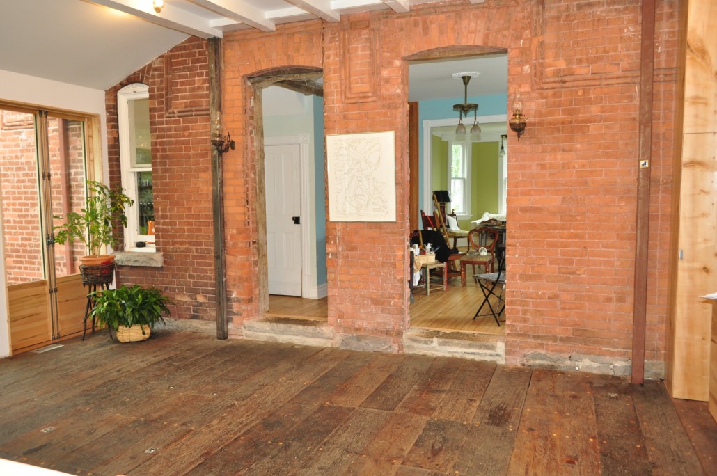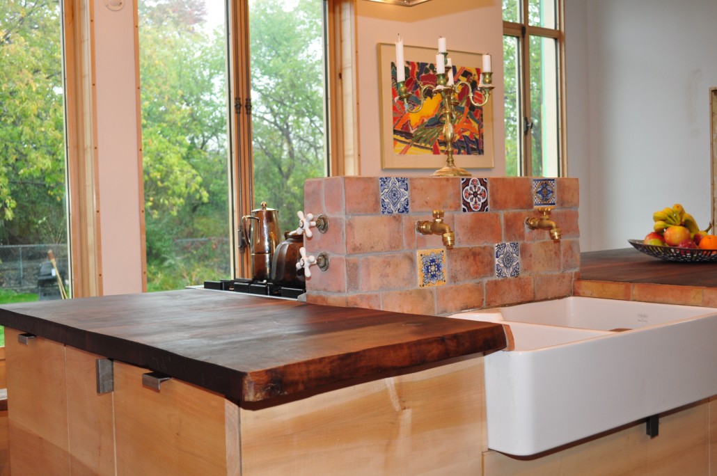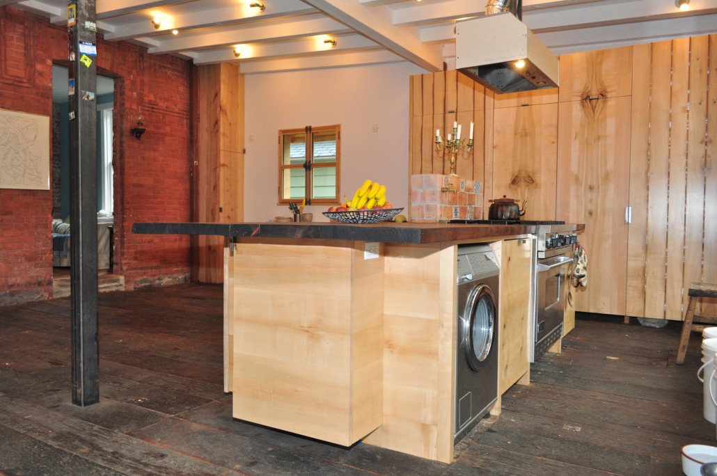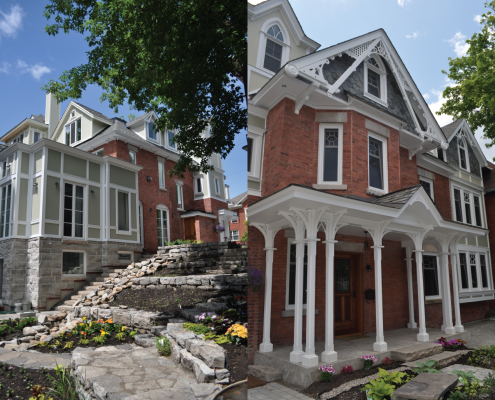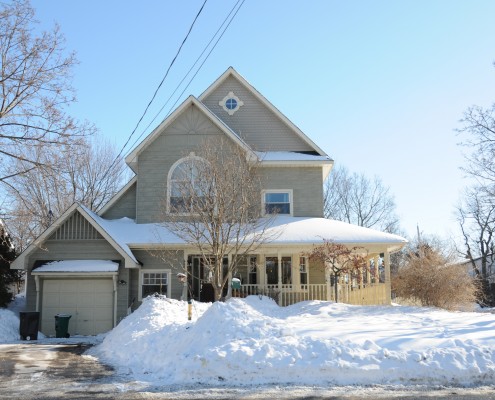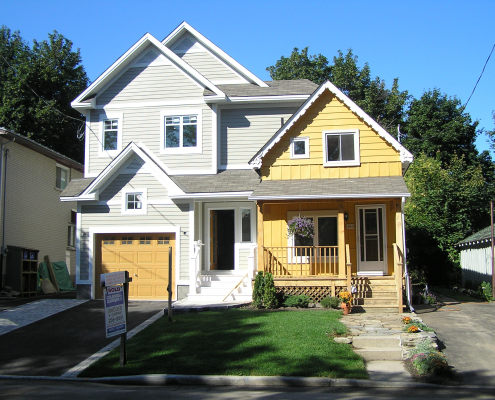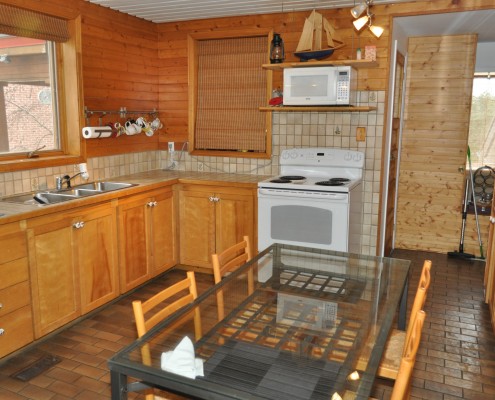Convert large storage attic to 2 bedroom, 1 bathroom, and playroom loft for kids; skylights for light and cross ventilation, integrated bunk beds, knee-wall custom cabinets, exposed beams, window bench seats, complete with secret passages. This space is an ideal hideaway for kids and friends. Main floor re-structure 1912 summer kitchen, sun porch and stable into large insulated kitchen -living room overlooking small garden courtyard and green house. Converted washroom into home office and stairwell covert into powder room. Kitchen was camouflaged with custom cabinetry integrates with living room to ensure elegant, versatile space; 2 sink areas were created for convenience as well as aesthetics, unsightly pots and pans can be tucked away in service sink. Main sink was designed to be decorative as well as functional. all coverts and appliances are integrated with a custom design and style to create a harmonious living room/kitchen. Kitchen and living room looks onto courtyard and pond, which is a rain water catcher designed to store and reuse rooftop rain water and attract local wild life, such as different species of birds, flocking for community bathing, frogs, toads and sun basking garden snakes.
