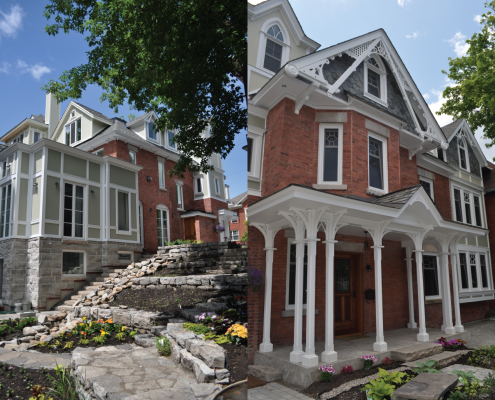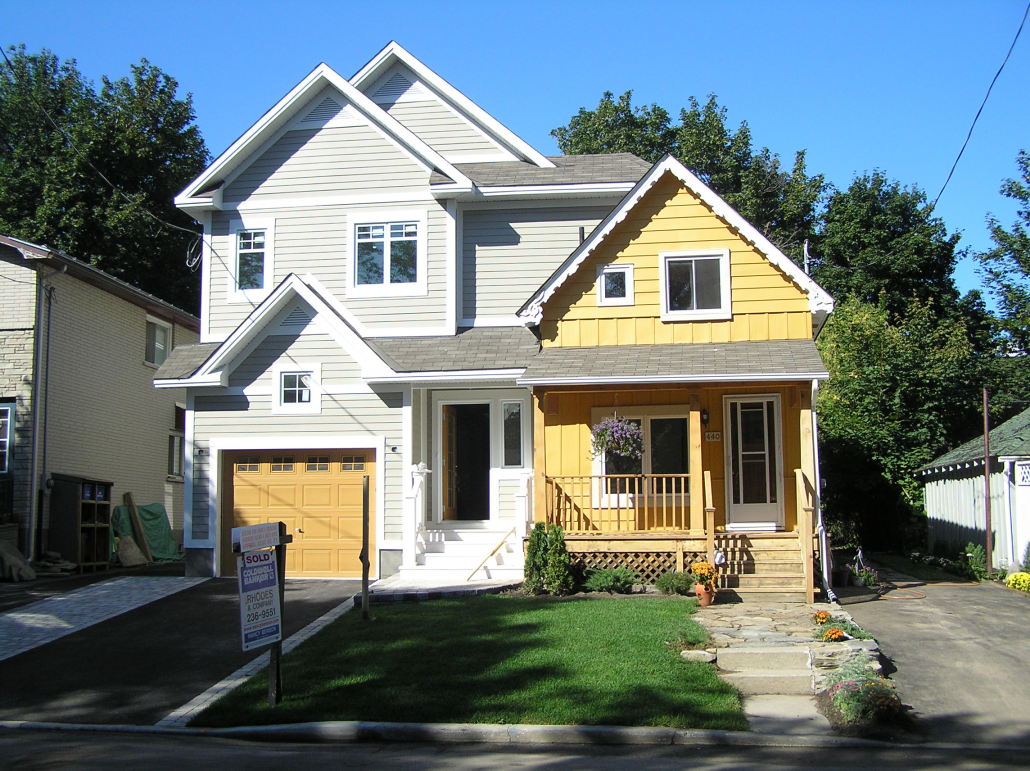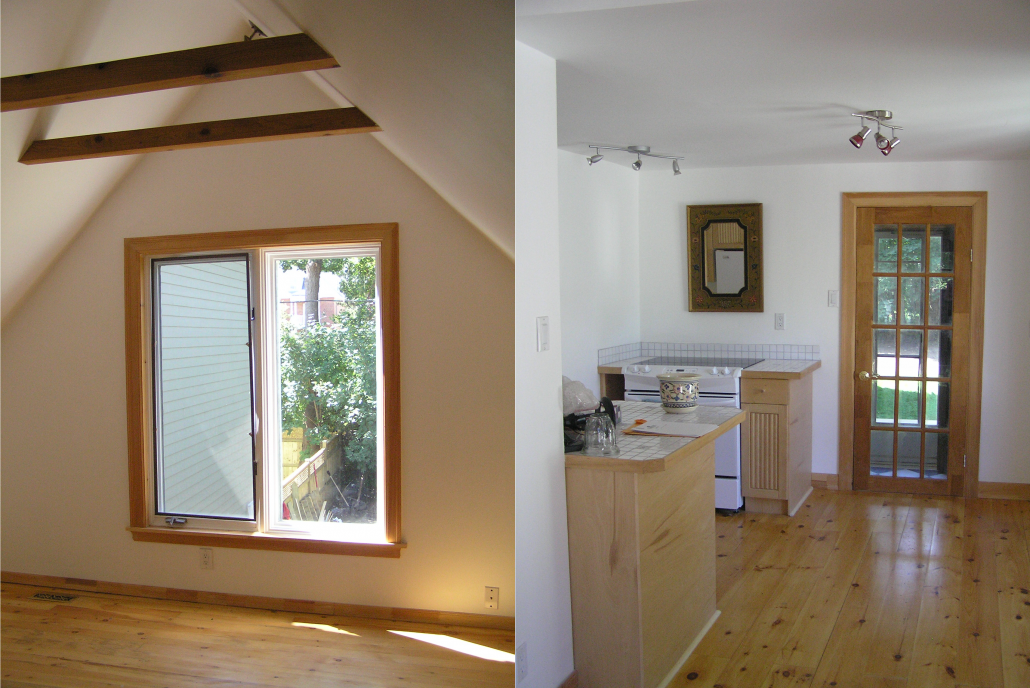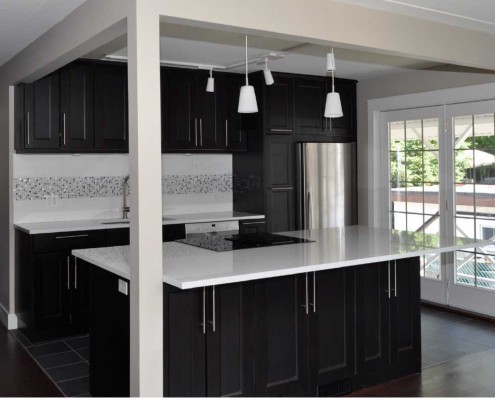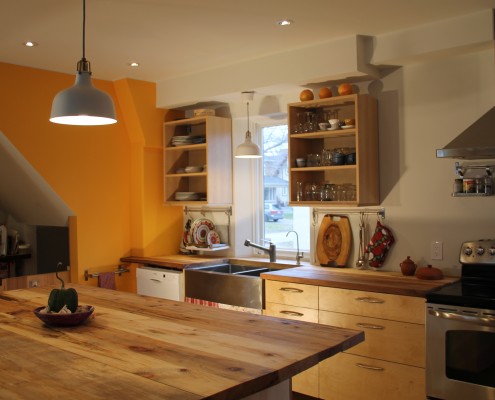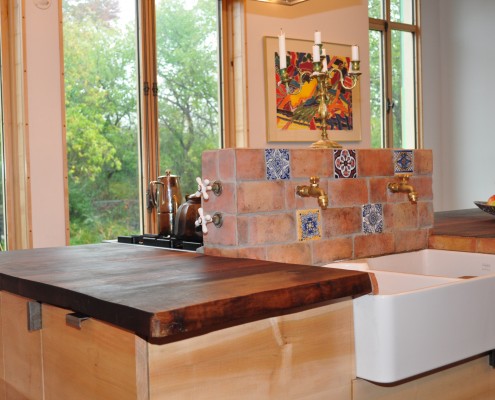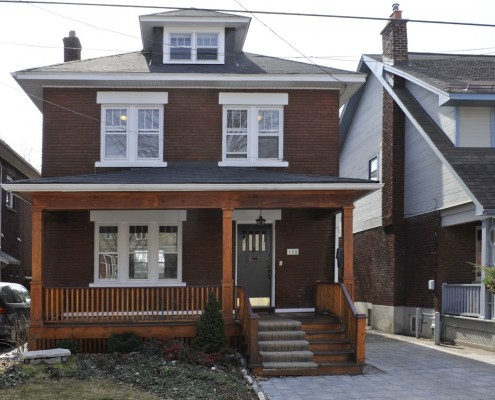Severed single family home to two semi-detached dwellings with fire separation and seperately serviced lots. Design goals included respecting historical streetscape and designing larger unit while respecting smaller unit’s scale. Additional goal was to insure each unit was distinct while at the same time could be considered one property. Underpinned exiting house and oversaw building of new 2200 sqft semi detached dwelling without undermining existing structure. Refurbished 1940’s 900 sqft home.
