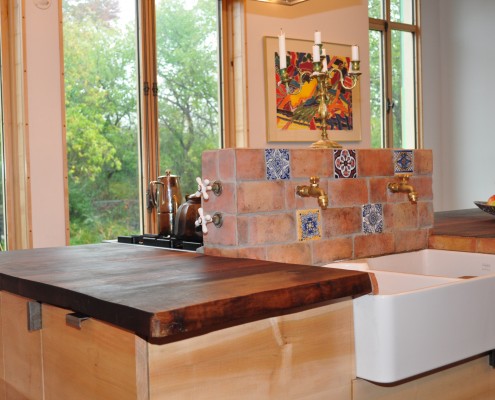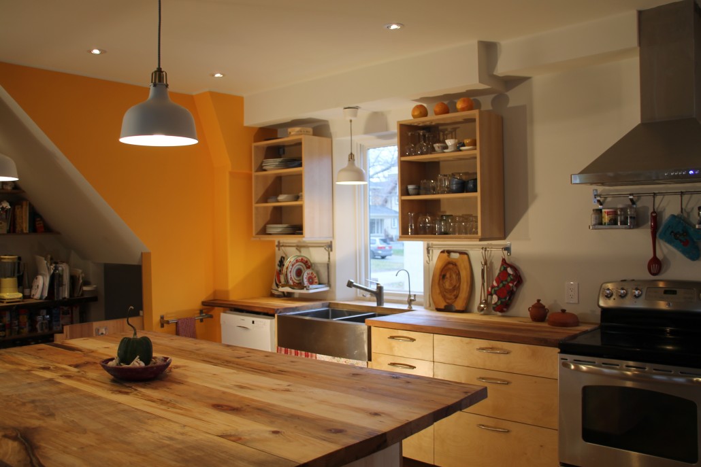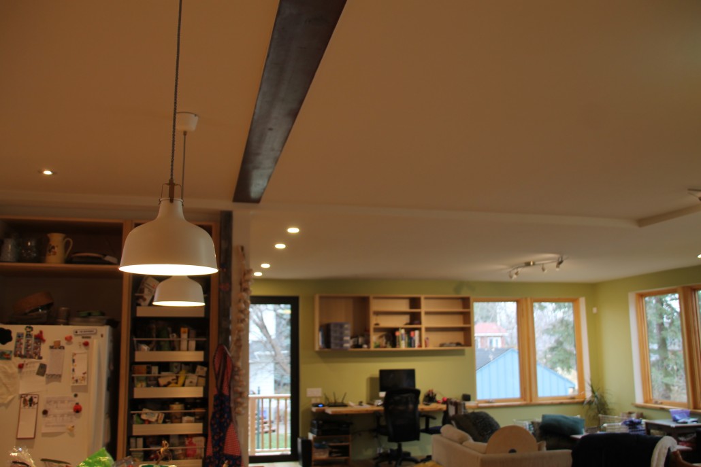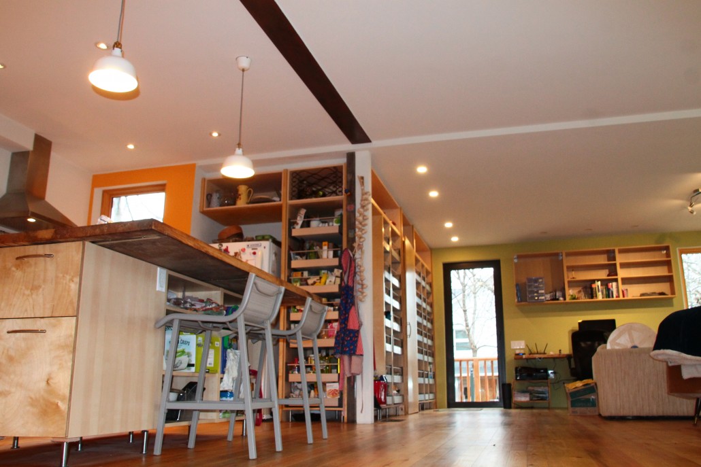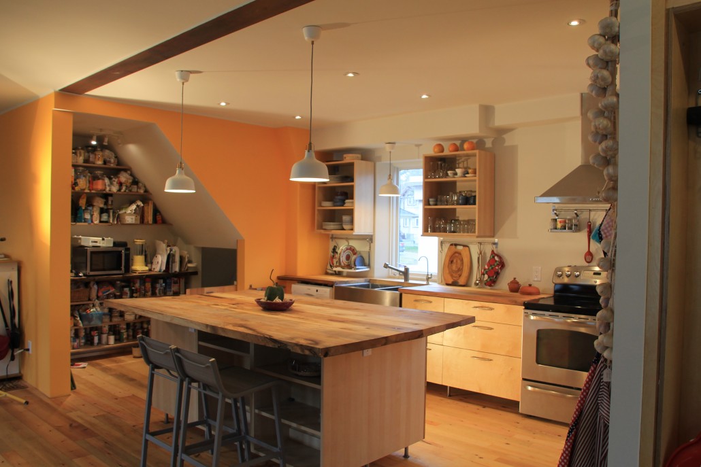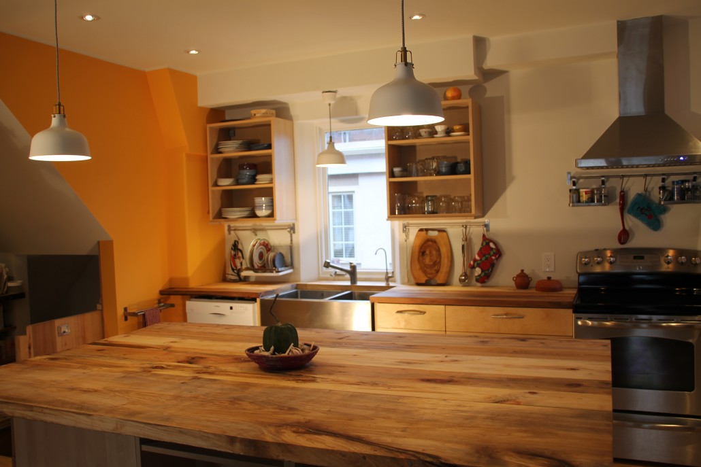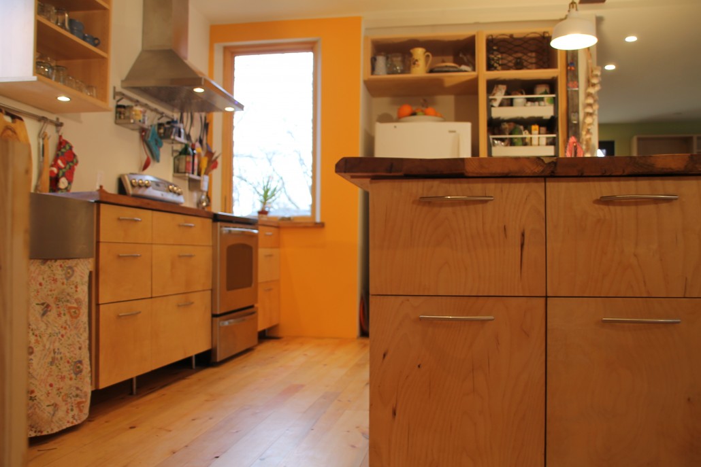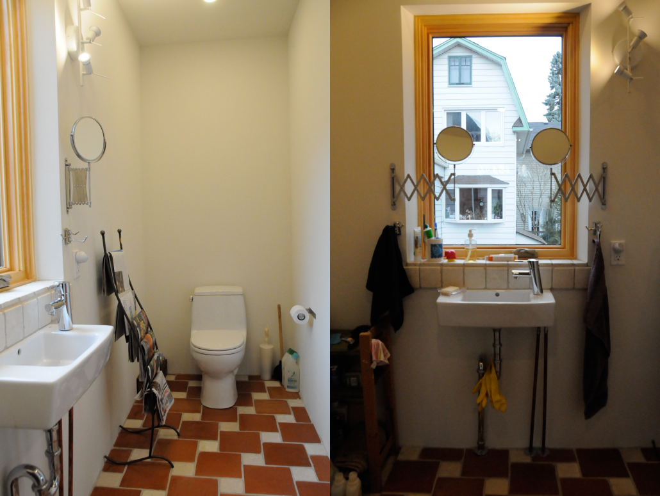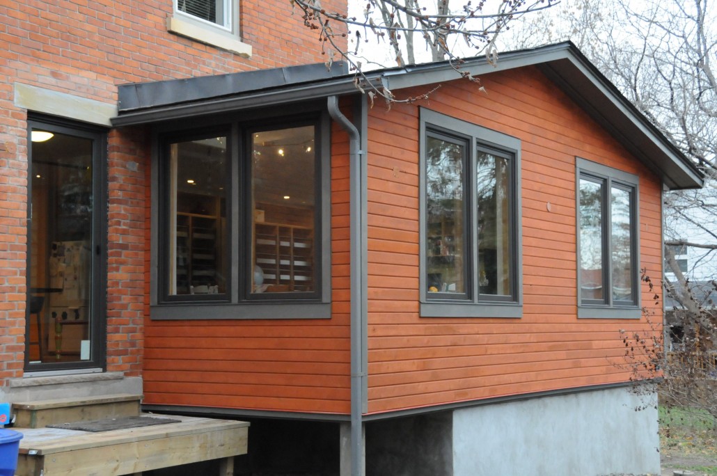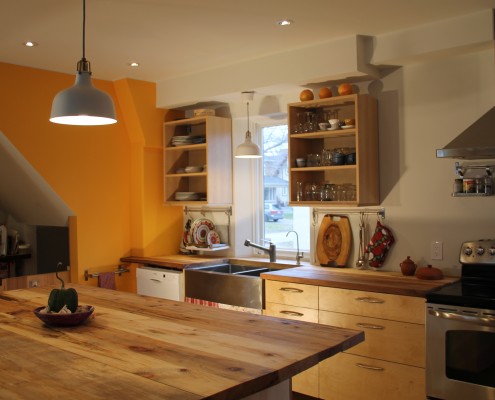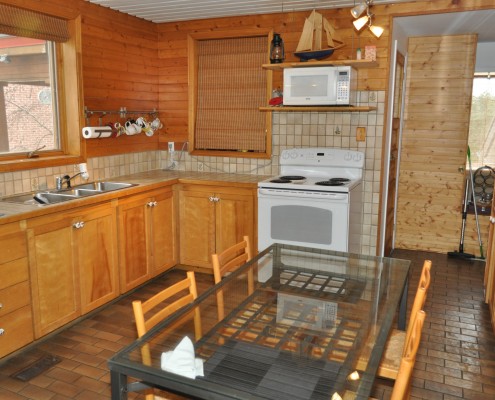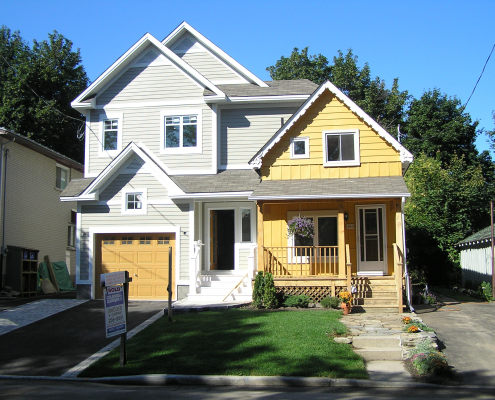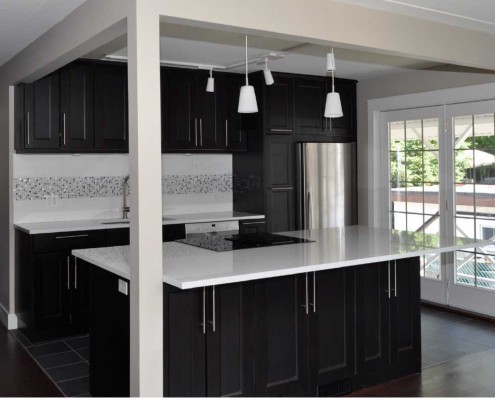Repair house and old addition: re-laminate original central structural beam, re-attach stairwell, straighten floors, lift house centre-three storeys, rebuild stairs, reinsulate-interior/exterior old addition. Expand footprint by building walls and insulating porch. Remove structural walls and install structural beams on ground floor. Install kitchen and bathroom in new locations. Install custom built-ins & flooring. Manufacture live edge reclaimed wood counters. Clad exterior. Build cedar decks & stairs to access garden. Install new windows and exterior doors to increase inside/outside flow. Reconfigure mechanical and electrical: new ducting, new furnace, re-wire ground floor.
